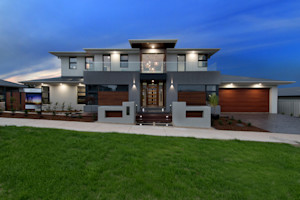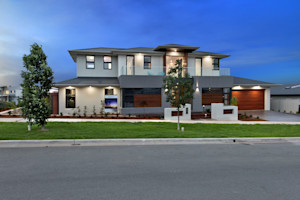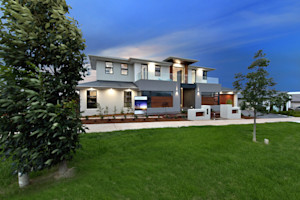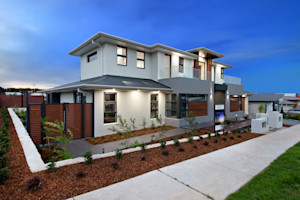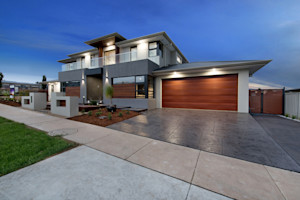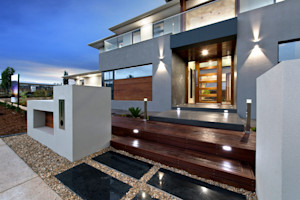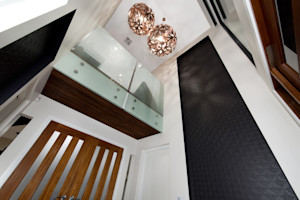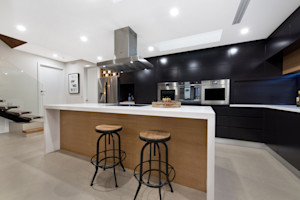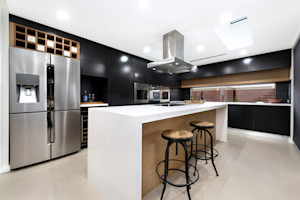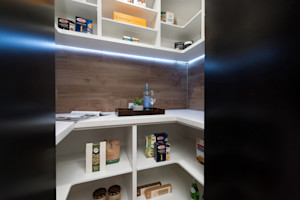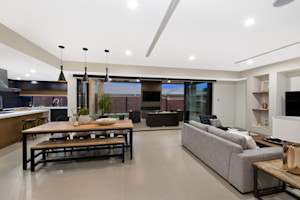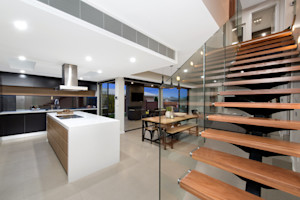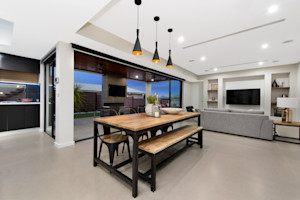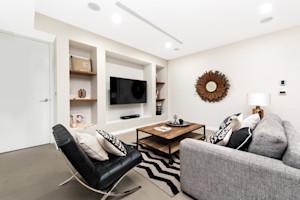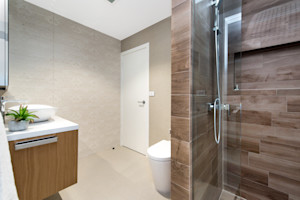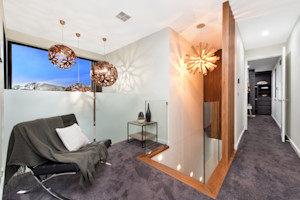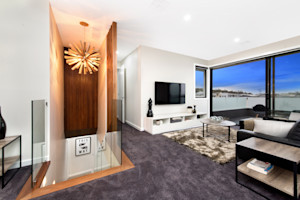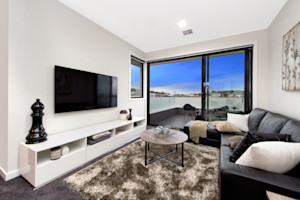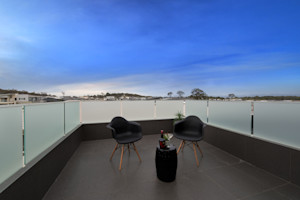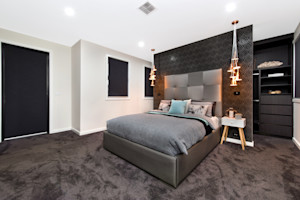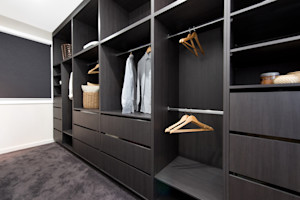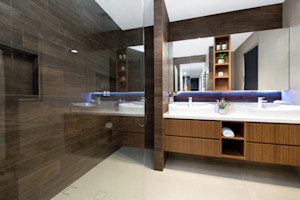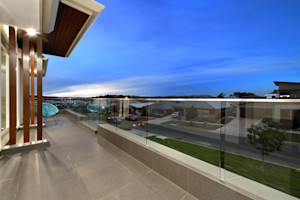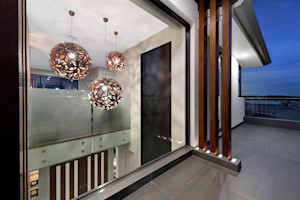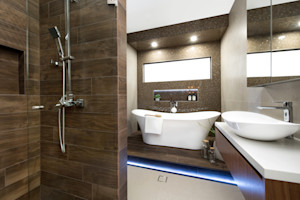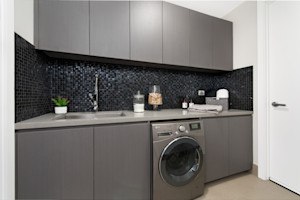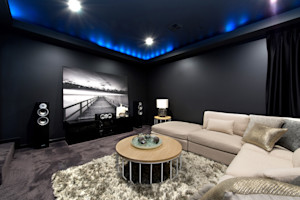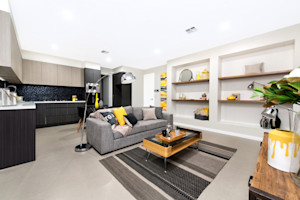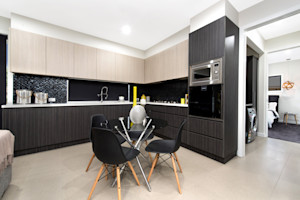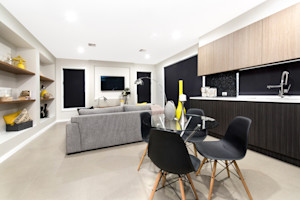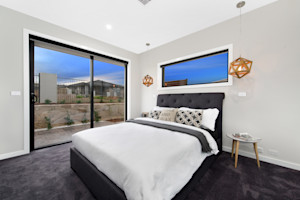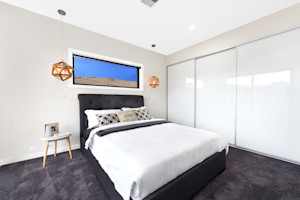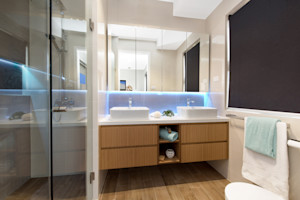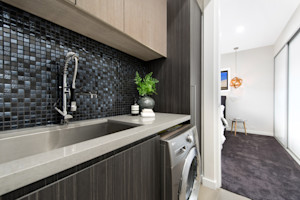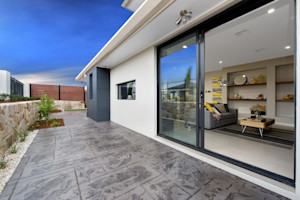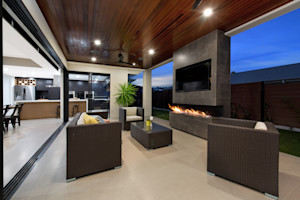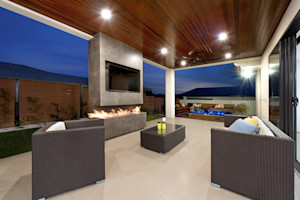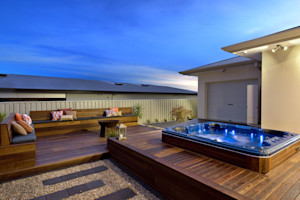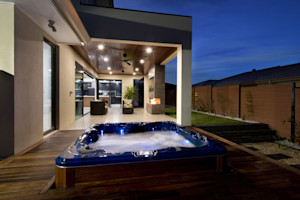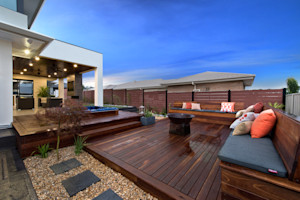-
-
Crace Samaria
It’s easy to see why the judges felt this inviting two-storey home was worthy of a finalist berth. From the moment you enter the home you are bathed in radiant warmth, both from the in-slab heating and the grand void window which opens the home to the natural morning rays of sunshine. In winter and on colder Canberra days, the owners enjoy the feature ethanol-fueled fireplace which is a key element in the design of the sunken living and kitchen area.
This sunken area is the hub of the home and where the family spends much of its time so the kitchen includes a generous island bench and breakfast bar finished in matte black with complementary timber veneer cabinetry. Dual skylights invite the natural light further into the home and add to the sense of an open, congenial space.
A six-piece stacker door retracts to open the living area to the alfresco space and create one, large indoor/outdoor entertaining space. The alfresco area is specially designed to allow the homeowners to relax and enjoy their home with a six-person spa recessed into the spotted gum deck.
Externally, the home features front and rear balconies, with fully-frameless glass balustrades, from which the owners can enjoy the extensive, elevated views of the Mountains in the distance and the adjacent nature reserve.
In keeping with the theme of inviting nature inside, timber textures are used in key areas including the open stringer staircase with its 60mm brushbox treads and vertical timber lining. A cedar-cladded ceiling in the alfresco area and cedar cladding on either side of the house perfectly continues this trend. The bathroom and ensuites also feature a timber-look tile together with the luxury inclusion of a raised freestanding bath to provide another opportunity to enjoy the stunning mountain views.
-

