-
-
Coombs Edgeworth
Finalist - MBA ACT Excellence in Building Awards 2017
This stunning, modern residence has been designed and built as a single-story family haven, equipped with the latest in fittings, fixtures and technology for a young couple with a single child. A combination of brick and render creates a contemporary exterior to the home which is enhanced by the concrete roof tiles.
The home features a main bedroom with walk-in-robe and ensuite, two bedrooms with built-in wardrobes, a fourth bedroom or study, main bathroom with separate WC, large, open-plan kitchen with walk-in butler’s pantry, open-plan family and dining rooms, formal living room, two-car garage, and an alfresco entertaining area. Comfort has been assured with the inclusion of a Daikin ducted, reverse-cycle, zoned air conditioning system which services the bedrooms and living areas via a control pad.
The central feature of the home is the large, open-plan kitchen/living and family zone which is located in the middle of the house adjacent to the alfresco entertaining area for maximum functionality. The kitchen is fitted out with a 40mm quartz benchtop to complement the Thermoform vinyl wrap cabinets and panels and the owners love the inclusion of soft-close drawers, glass splashback and chrome sink mixer.
To match the stainless-steel SMEG undermount, double bowl sink the appliances chosen include a 900mm St George gas cooktop, AEG wall oven, 900mm Sirus slide-out rangehood (externally flued), and a 600mm AEG dishwasher. The walk-in butler’s pantry is cleverly concealed by an integrated cupboard door.
In the bedrooms, the walk-in-robe features hanging space and shelving in white melamine with auto LED lights with the built-in robes featuring glass sliding doors. All bedrooms are carpeted for maximum comfort while the master bedroom features dimmable LED downlights, a TV wall recess with hidden AV cords, a data point plus provision for connecting Foxtel.
The laundry’s custom cabinetry is complemented with a Neko Cruze 45-litre flushline laundry tub plus a Phoenix sink mixer with pull-out spray. The splashback is tiled while the benchtop is a 20mm Caesarstone. Cabinetry includes a magnetic lock system for extra safety.
Family and visitors alike will enjoy the amenities of the main bathroom which include floor-to-ceiling tiles, a Hansgrohe PuraVida basin mixer and bath/shower mixer, Kaldewei Eurowa bath, Phoenix water sheet bath outlet, semi-frameless shower with aluminium frame, Rogerseller square Cloud shower rose in chrome, Apaiser Sanctum basin in Moonbeam, Rogerseller Verso basin, heated towel rail, Vivo back-to-wall dual flush toilet with soft-close seat and frameless polished-egde mirrors. The vanity features a 20mm Caesarstone benchtop while the shower sparkles with a feature mosaic tile in the niche.
The ensuite bathroom is kitted out to match but with a wall-mounted white single drawer cabinet and Rogerseller Catalano Zero 50 wall-hung toilet with soft-close seat.
-
-
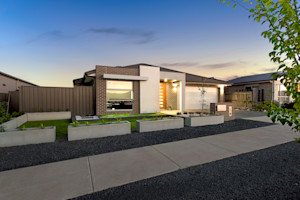
New Home in Canberra -
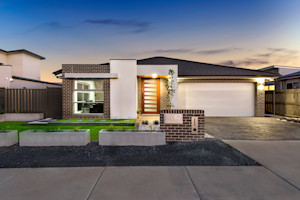
Natura Homes new house -
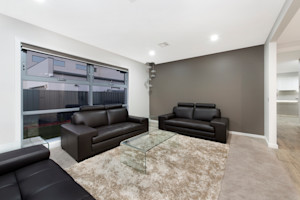
new home in canberra -
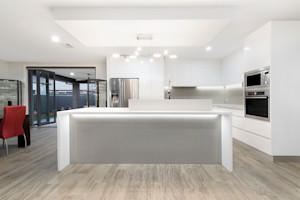
Aussie new home -
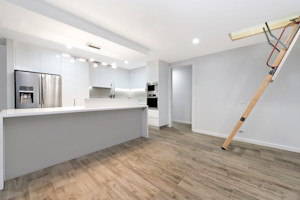
new home in Australia -
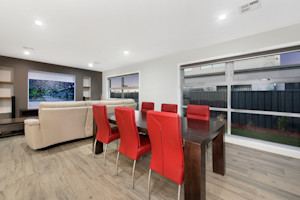
Australian Home -
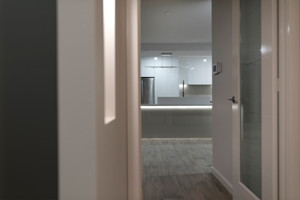
New Home in the ACT -
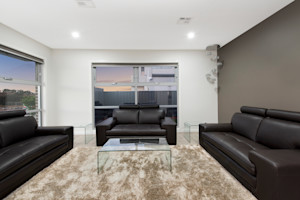
Construction in Canberra -
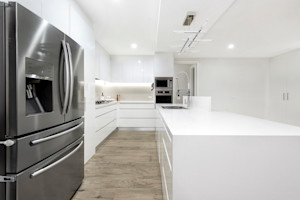
home builders in Coombs Canberra -
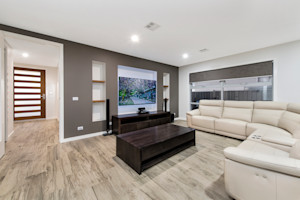
House in Australia -
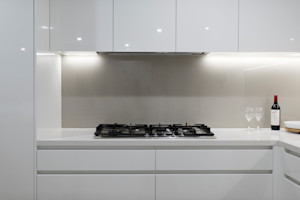
new kitchen Canberra -
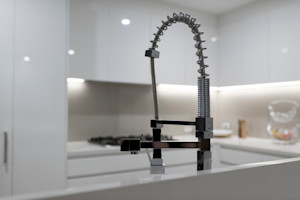
sink detail in Coombs Canberra -
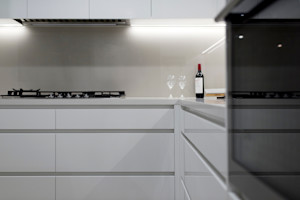
new kitchen design -
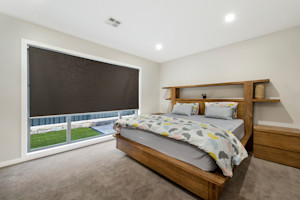
master bedroom Australia -
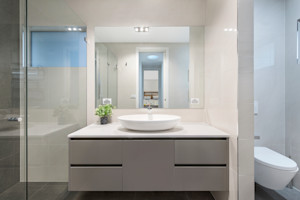
Ensuite design -
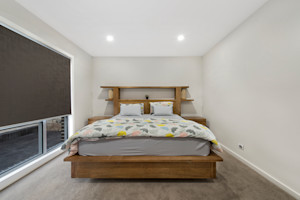
new home builders in Canberra -
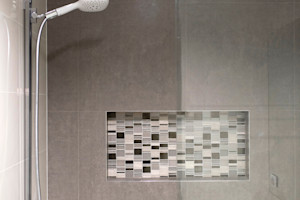
Ensuite ideas Australia -
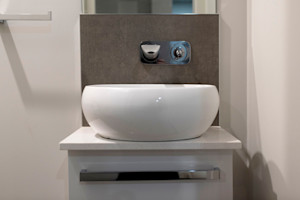
Bathroom new basin -
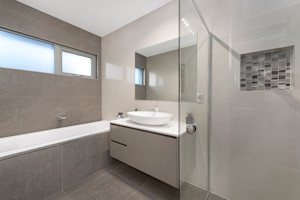
Bathroom design ideas -
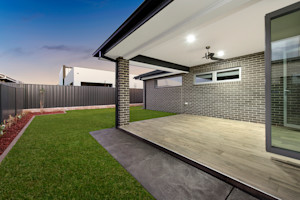
Backyard ideas -
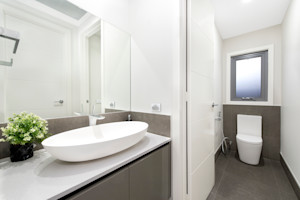
new construction bathroom with separate toilet -
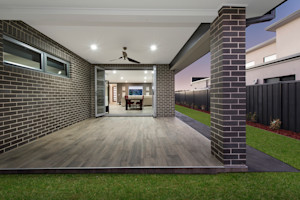
New alfresco in Canberra -
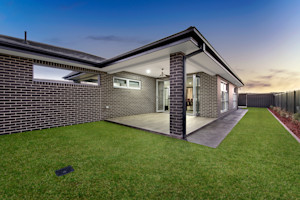
Backyard with fake grass
-
