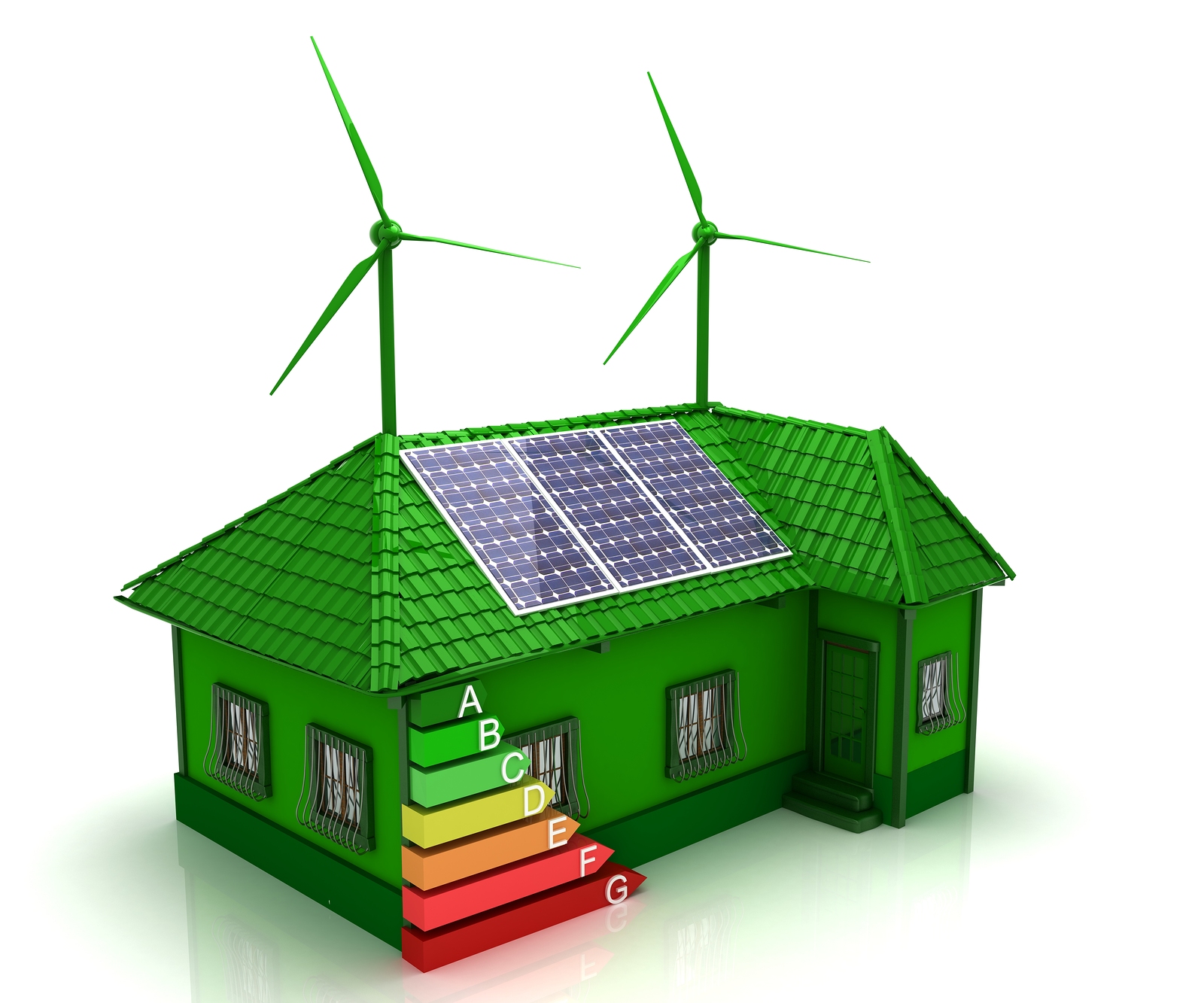Passive House Design

Passive House is a design philosophy and construction concept that looks at how buildings can be more energy efficient and therefore reduce their ecological footprint. When applied to residential and commercial buildings, Passive House can result in buildings that are highly efficient because they require very little energy for heating and cooling, extremely comfortable because the climate inside the home is naturally controlled, and very affordable because of the cost savings over time.
The Passive House concept is applied to buildings all over the world and is considered an integral part of the architectural design of the home. It has mainly been utilised when designing and building new homes but its principles can also be applied to renovations and additions. It is thought there are around 25,000 Passive House buildings in Europe with the majority located in German-speaking countries and Scandinavia.
The idea of building a Passive House is gaining traction here in Australia where our climate is naturally conducive to harnessing heat from the sun and taking advantage of our long summers and temperate autumns and springs. Passive Houses are as suitable for city living as they are for regional and rural areas which is another reason the concept is particularly suited to our widely-distributed population.
The Passive House concept does not limit the design of the building and so differs from Passive Solar Design because it does not stipulate the location or shape of a building within its environment. It relies on the laws of physics which dictate that a simple structure with limited surface area will naturally retain more heat. The structure of the building is engineered to be as airtight and thermally insulated as possible and the concept can be applied to a wide variety of construction materials.
Why build a Passive House?
It’s estimated a Passive House can save up to 90 per cent in energy usage when compared with a typical Australian home and more than 75 per cent when compared to more recent buildings applying best-practice construction methods. The home’s natural energy sources such as body warmth or heat from the sun are complemented with high levels of insulation and specific window specifications to keep the interior as comfortable as possible. Air quality is maximised via integrated ventilation systems and heat recovery units.
To be certified as a Passive House, the building must meet the strict certification criteria as set by the Passive House Institute accredited Building Certifiers. If you are planning a Passive House it is best to employ the concept from the very start of the building design process. At Natura Homes, we specialise in energy-efficient, eco-friendly homes and we are well versed in Passive House design. Talk so us today about how your home can save energy, be more comfortable, be kind to the environment, and be a place in which you’ll feel comfortable raising your family.
